Urban Oaks @ 51st - Apartment Living in Tulsa, OK
About
Office Hours
Monday through Friday: 9:00 AM to 5:30 PM. Saturday: 10:00 AM to 5:00 PM. Sunday: Closed.
Residents may participate in various recreational activities with our community. Amenities include a shimmering swimming pool, free Wi-Fi, a coffee bar, a business center, a clubhouse, a sports court, and walking and bicycling trails. Our warm and inviting community welcomes your pets, so bring the entire family. Call Urban Oaks @ 51st apartments in Tulsa, OK, and meet with our professional management team to discover a new way of life!
Urban Oaks @ 51st apartments in Tulsa, Oklahoma, provides traditional home living in a relaxing atmosphere. Our studio, one, and two bedroom apartments for rent feature a fully equipped kitchen, plush carpeting, and a balcony or patio for relaxation. You love the generous closets, ceiling fans, and washer and dryer connections. Our floor plans have a cozy fireplace for those cold winter days. The distinctive style in our residences makes us the perfect place to call home.
Welcome home to Urban Oaks @ 51st apartments, a beautiful home community ideally situated in the heart of Tulsa, OK. Our community offers an irresistible combination of residential comfort, convenience, and quality. With our central location near East 51st Street and Interstate 44, you're conveniently close to shopping, dining, and entertainment. Everything you need is just moments away!
Floor Plans
0 Bedroom Floor Plan
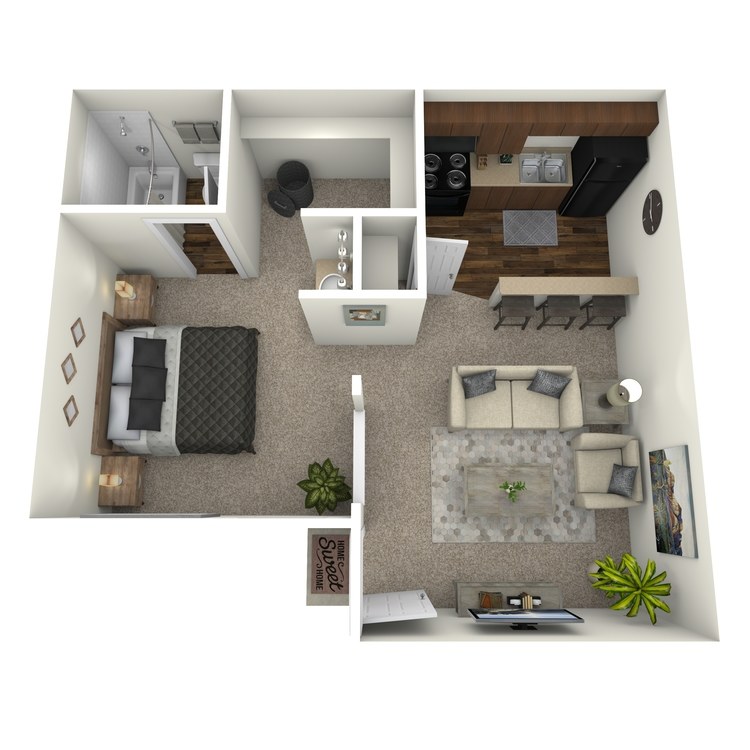
Studio AJ
Details
- Beds: Studio
- Baths: 1
- Square Feet: 500
- Rent: $620
- Deposit: $175
Floor Plan Amenities
- Cable Ready
- Carpeted Floors
- Ceiling Fans *
- Central Air and Heating
- Dishwasher
- French Doors *
- Refrigerator
- Upgraded Apartment Homes *
* In Select Apartment Homes
1 Bedroom Floor Plan
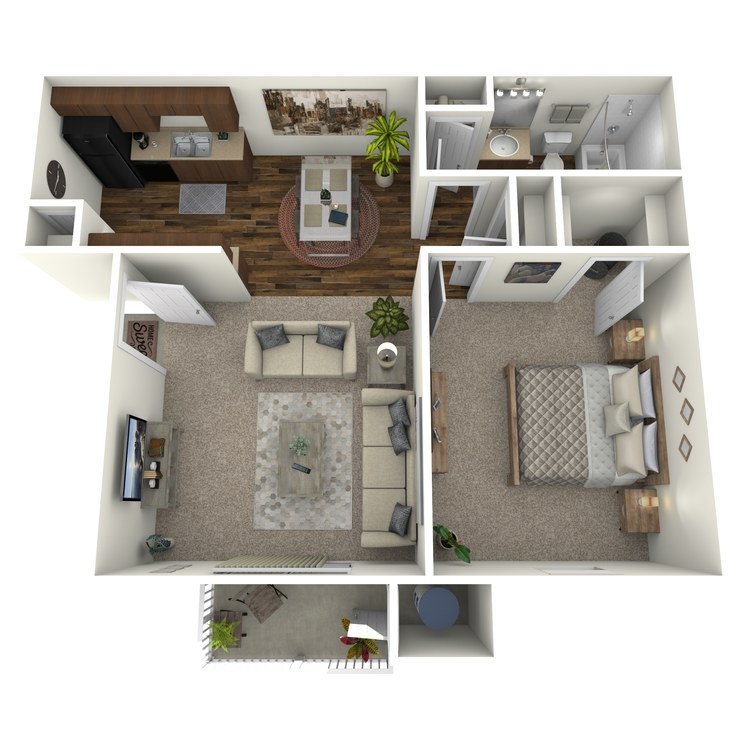
1 Bed 1 Bath A1
Details
- Beds: 1 Bedroom
- Baths: 1
- Square Feet: 700
- Rent: $645-$743
- Deposit: $175
Floor Plan Amenities
- Balcony or Patio
- Cable Ready
- Carpeted Floors
- Ceiling Fans *
- Central Air and Heating
- Dishwasher
- Fireplace *
- French Doors *
- Refrigerator
- Upgraded Apartment Homes *
- Washer and Dryer Connections *
* In Select Apartment Homes
Floor Plan Photos




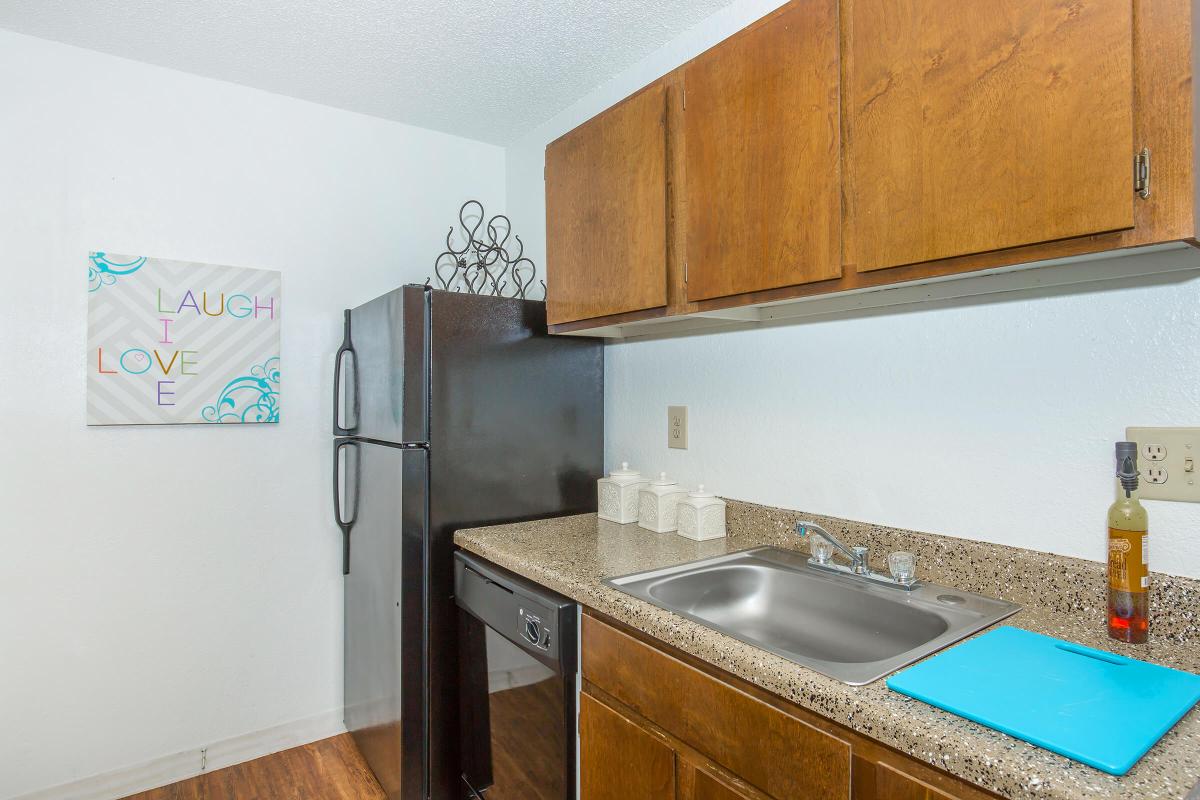




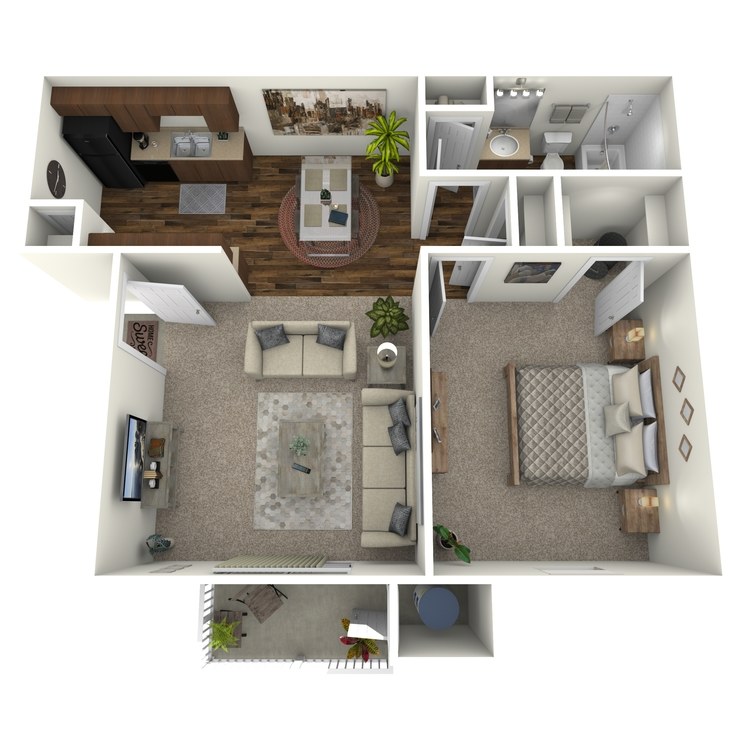
1 Bed 1 Bath A3
Details
- Beds: 1 Bedroom
- Baths: 1
- Square Feet: 700
- Rent: $645-$743
- Deposit: $175
Floor Plan Amenities
- Balcony or Patio
- Cable Ready
- Carpeted Floors
- Ceiling Fans *
- Central Air and Heating
- Dishwasher
- Fireplace *
- French Doors *
- Refrigerator
- Upgraded Apartment Homes *
- Washer and Dryer Connections *
* In Select Apartment Homes
Floor Plan Photos
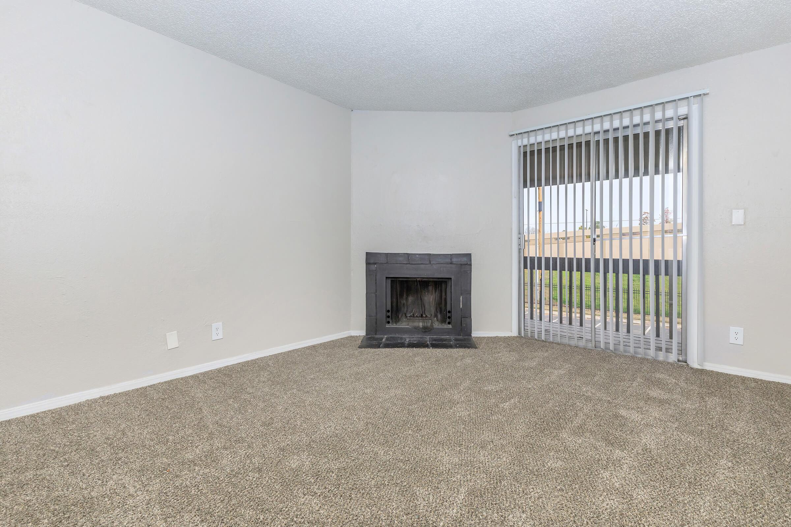
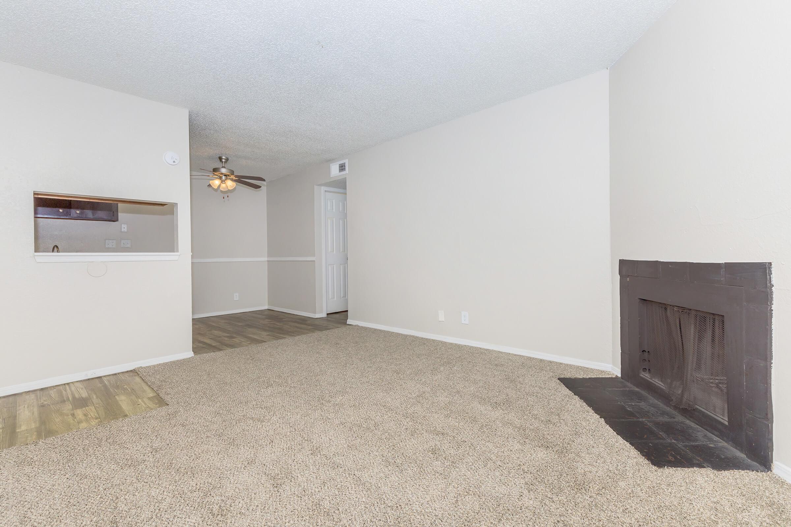
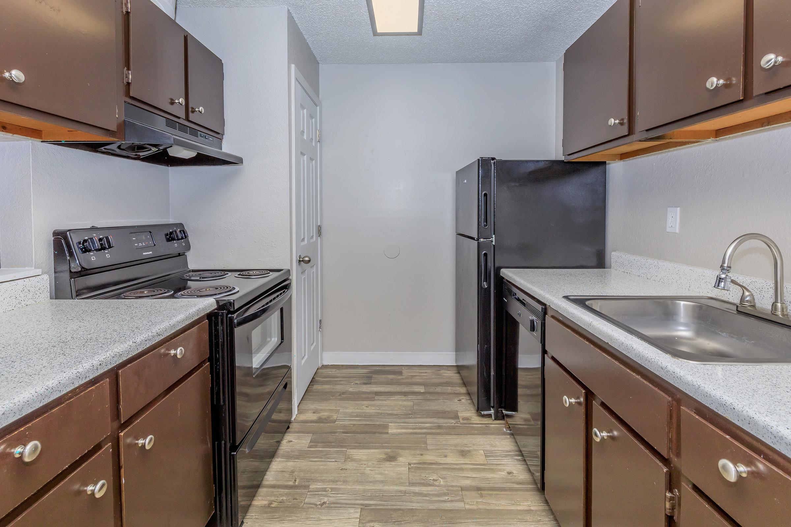
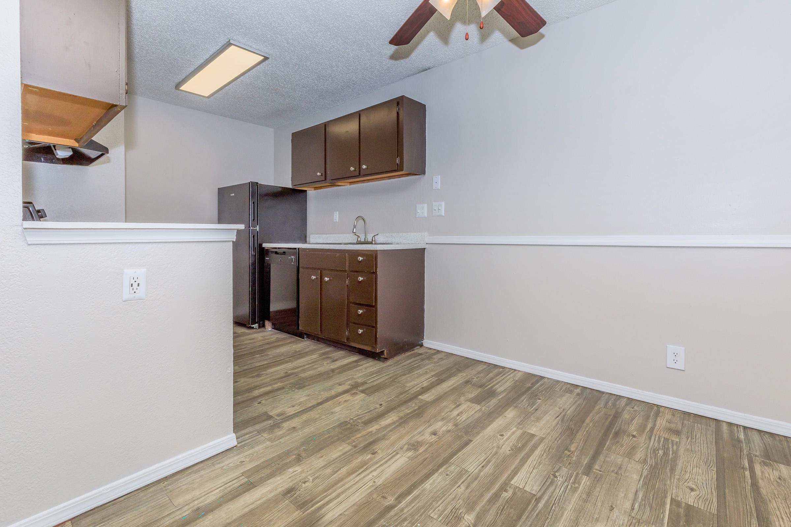
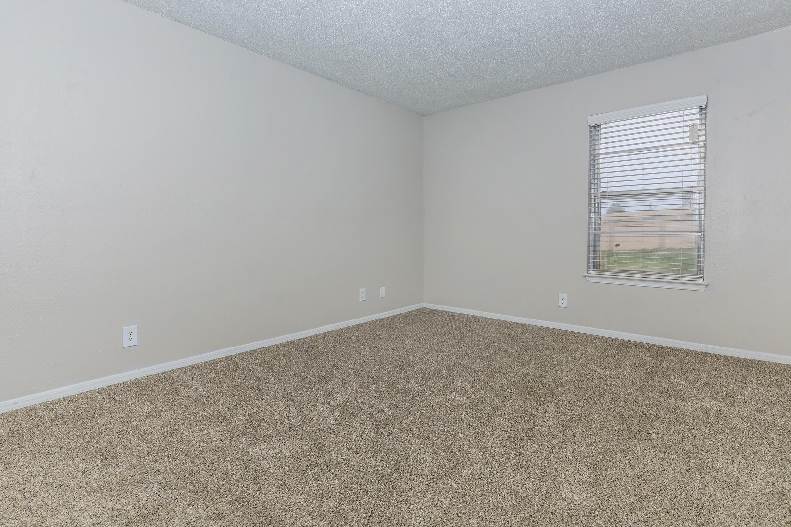
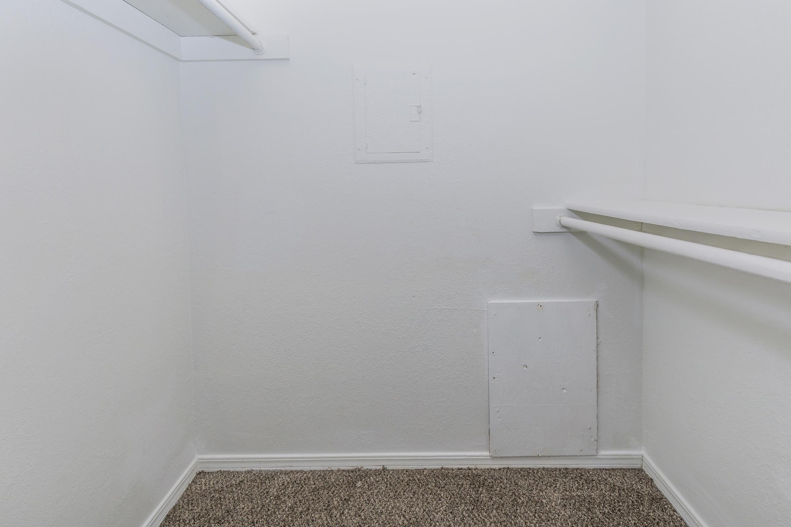
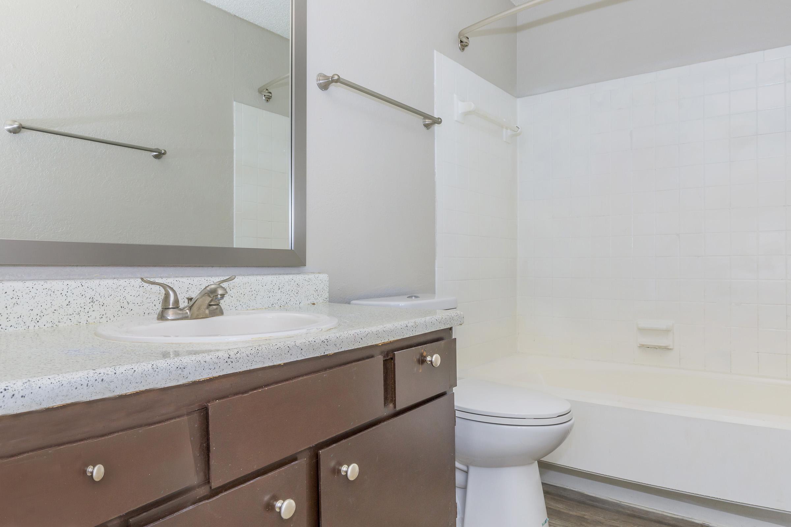
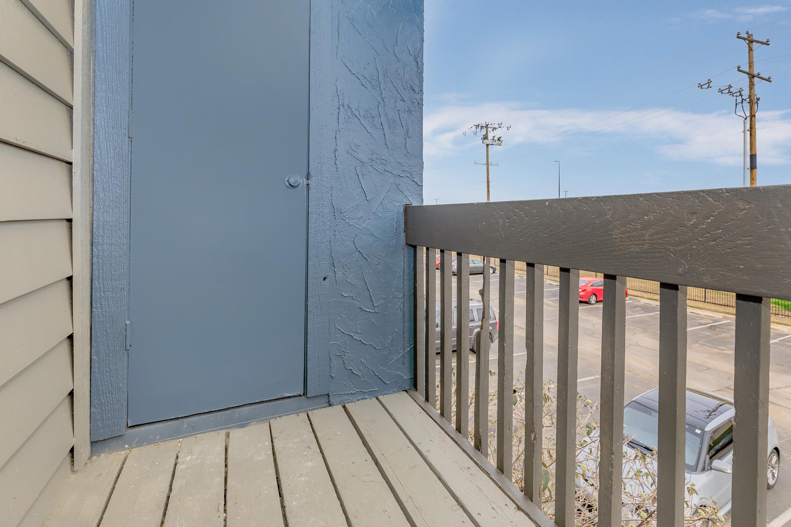
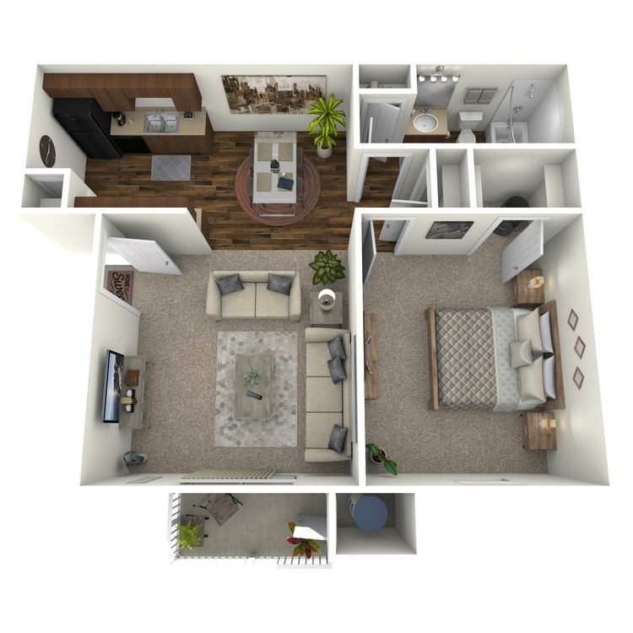
1 Bed 1 Bath A4
Details
- Beds: 1 Bedroom
- Baths: 1
- Square Feet: 700
- Rent: $645-$743
- Deposit: $175
Floor Plan Amenities
- Balcony or Patio
- Cable Ready
- Carpeted Floors
- Ceiling Fans *
- Central Air and Heating
- Dishwasher
- Fireplace *
- French Doors *
- Refrigerator
- Upgraded Apartment Homes *
- Washer and Dryer Connections *
* In Select Apartment Homes
2 Bedroom Floor Plan
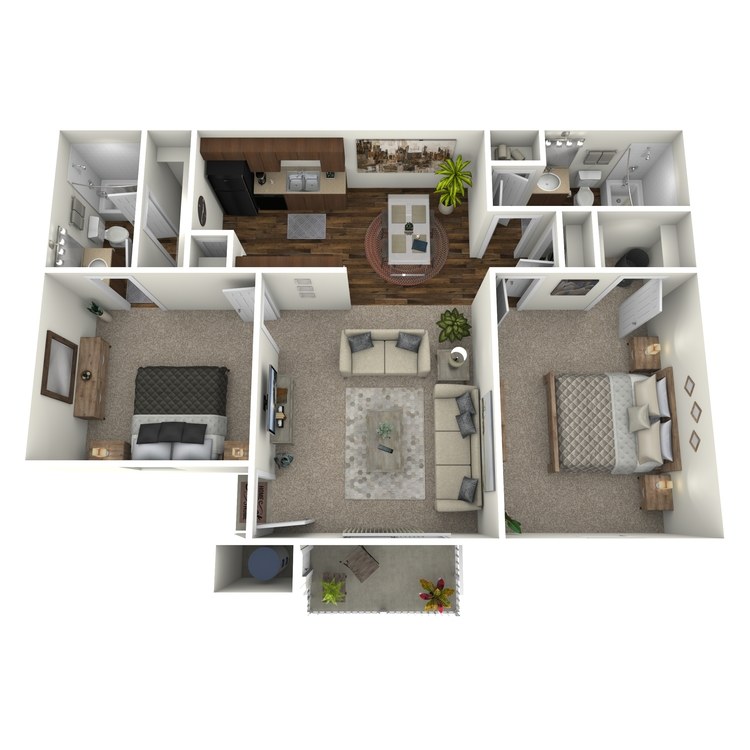
2 Bed 2 Bath B1
Details
- Beds: 2 Bedrooms
- Baths: 2
- Square Feet: 900
- Rent: $838-$869
- Deposit: $275
Floor Plan Amenities
- Balcony or Patio
- Cable Ready
- Carpeted Floors
- Ceiling Fans *
- Central Air and Heating
- Dishwasher
- Fireplace *
- French Doors *
- Refrigerator
- Upgraded Apartment Homes *
- Washer and Dryer Connections *
* In Select Apartment Homes
Floor Plan Photos













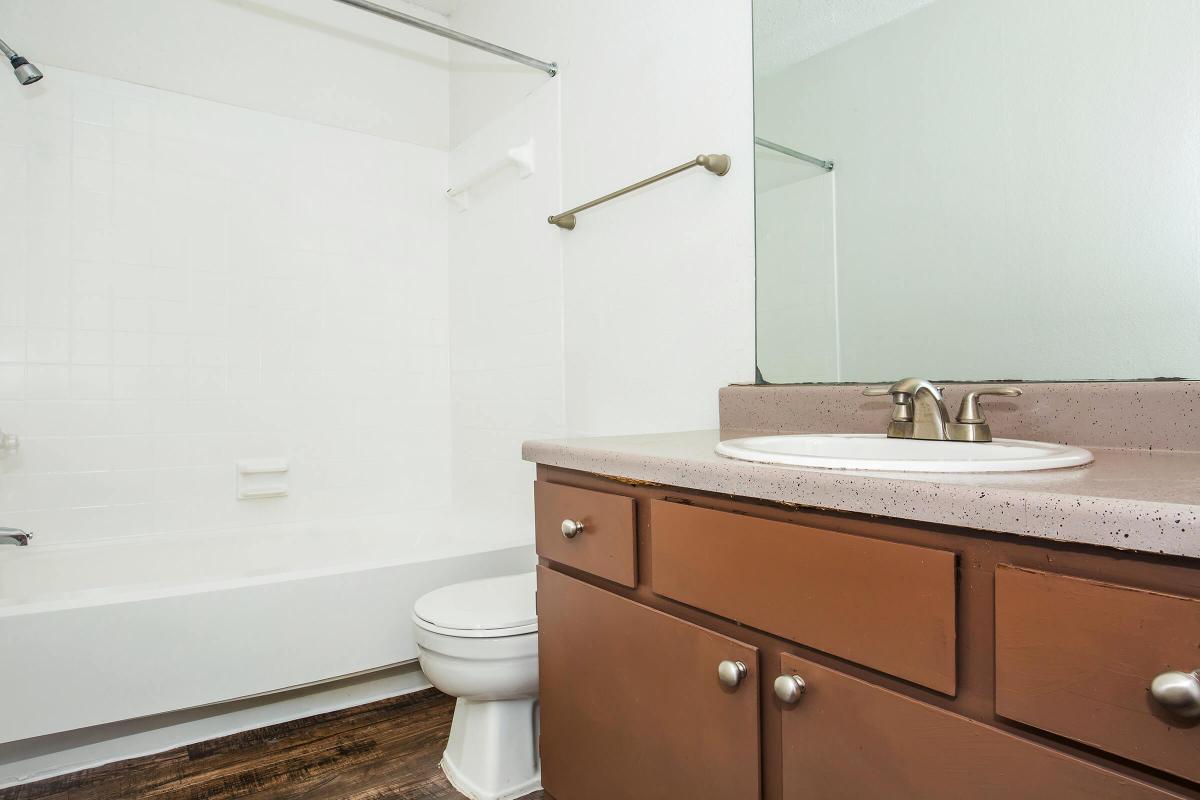

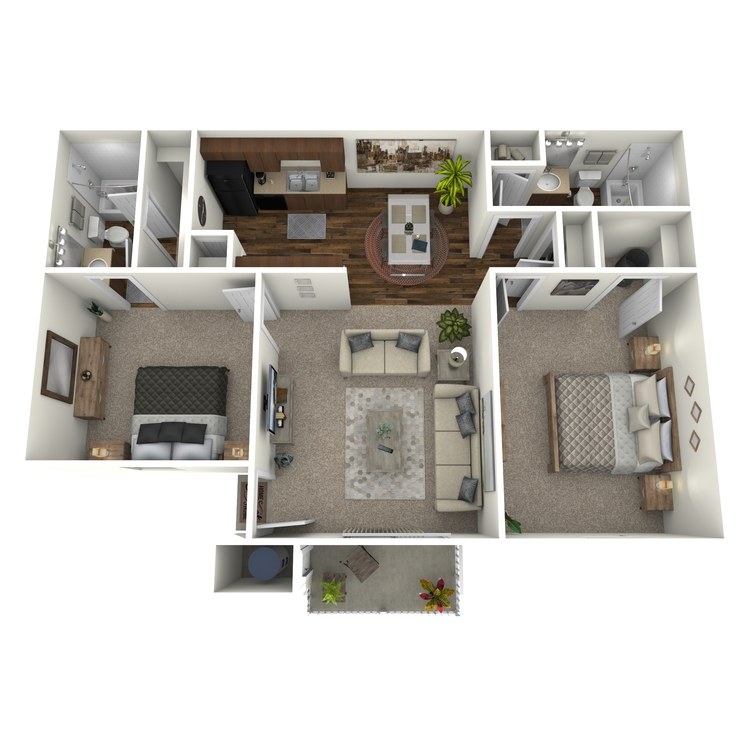
2 Bed 2 Bath B2
Details
- Beds: 2 Bedrooms
- Baths: 2
- Square Feet: 900
- Rent: $838-$869
- Deposit: $275
Floor Plan Amenities
- Balcony or Patio
- Cable Ready
- Carpeted Floors
- Ceiling Fans *
- Central Air and Heating
- Dishwasher
- Fireplace *
- French Doors *
- Refrigerator
- Upgraded Apartment Homes *
- Washer and Dryer Connections *
* In Select Apartment Homes
Show Unit Location
Select a floor plan or bedroom count to view those units on the overhead view on the site map. If you need assistance finding a unit in a specific location please call us at 918-922-9614 TTY: 711.

Amenities
Explore what your community has to offer
Community Amenities
- Business Center
- Clubhouse
- Coffee Bar
- Dog Park
- Easy Access to Major Freeways
- Free Wi-Fi
- Gated Community
- Laundry Facility
- Minutes from All Major Shopping, Dining, and Colleges
- Pet-Friendly
- Resident Referral Program
- Sparkling Swimming Pool
- Sports Court
- Two Laundry Facilities
- Walking or Bicycling Trails
Apartment Features
- Balcony or Patio*
- Cable Ready
- Carpeted Floors
- Ceiling Fans*
- Central Air and Heating
- Dishwasher
- Fireplace*
- French Doors*
- Refrigerator
- Stove
- Upgraded Apartment Homes*
- Walk-in Closets
- Washer and Dryer Connections*
* In Select Apartment Homes
Pet Policy
Pets are welcomed based on the conditions of the pet lease agreement.
Photos
Amenities
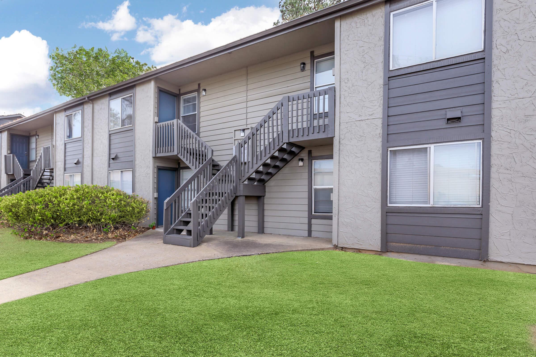
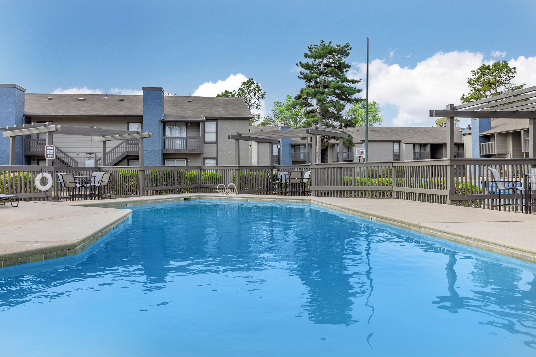
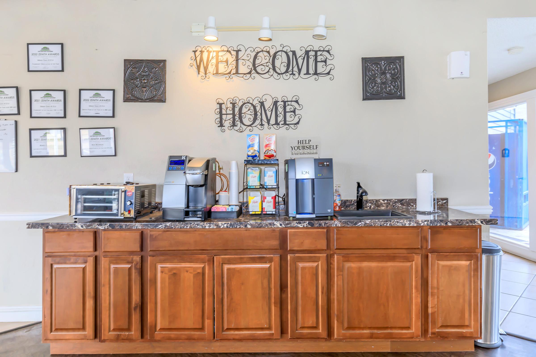
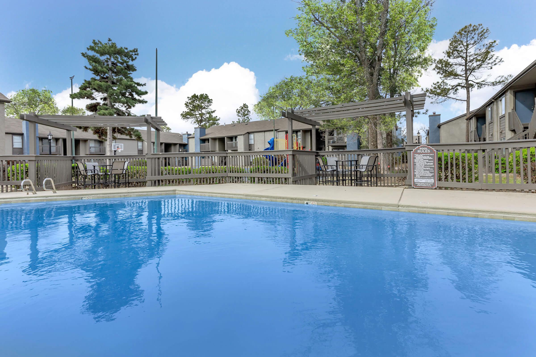
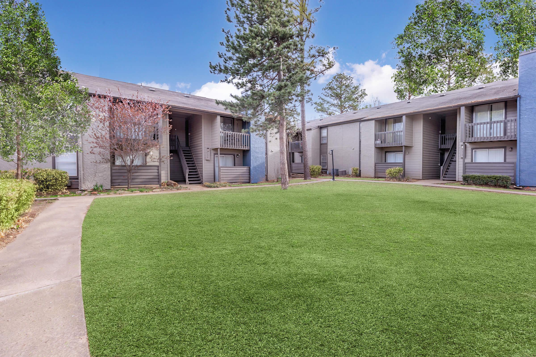
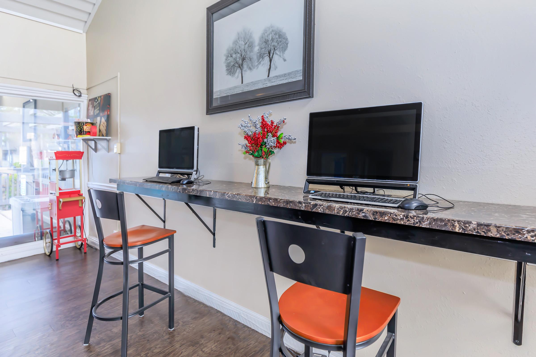
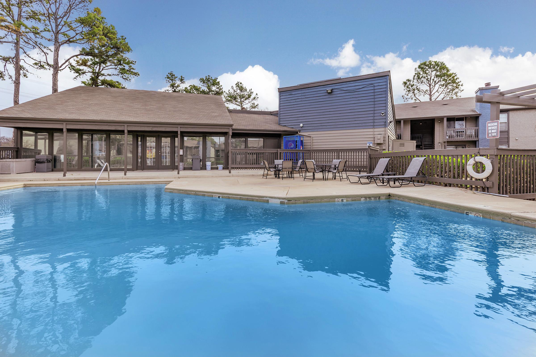
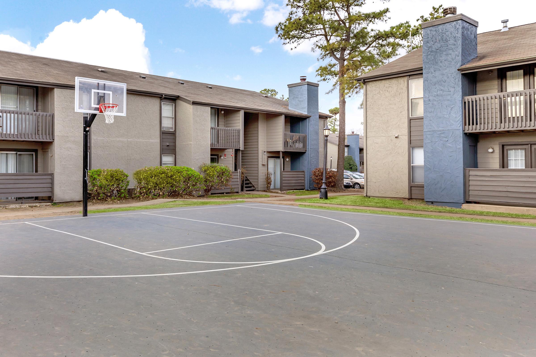
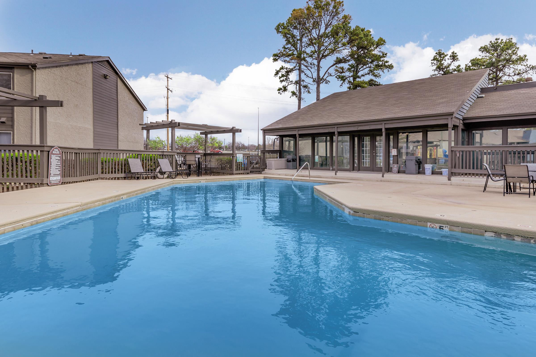
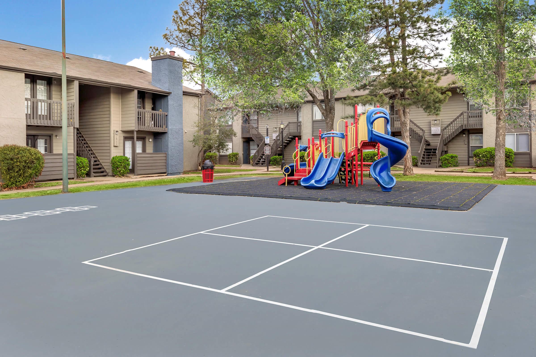
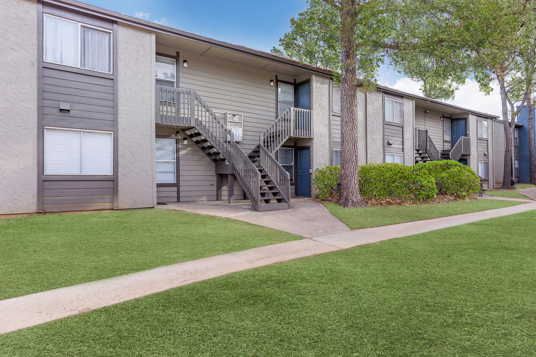
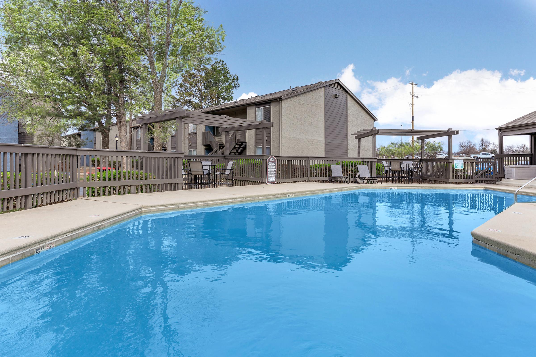
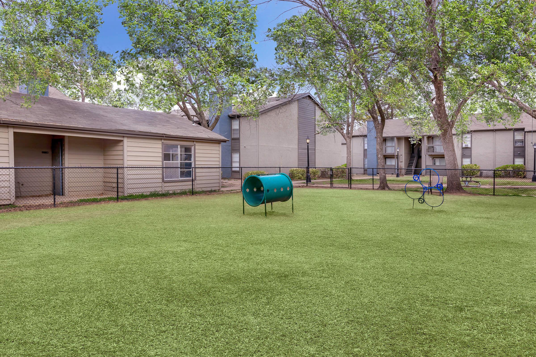
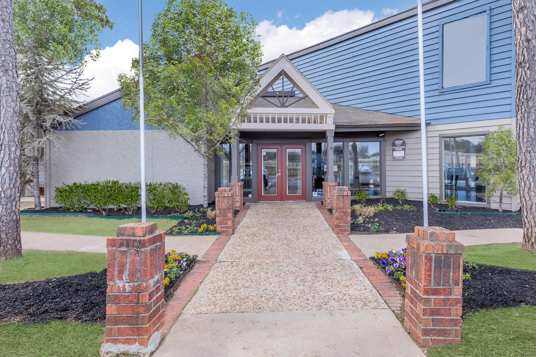
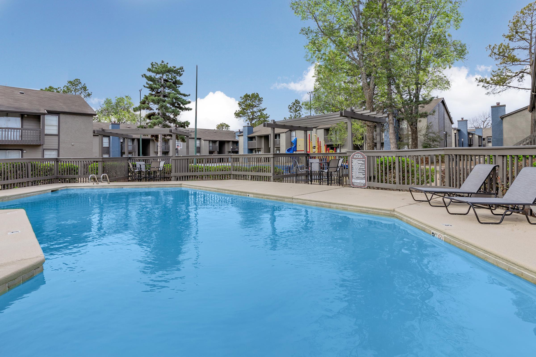
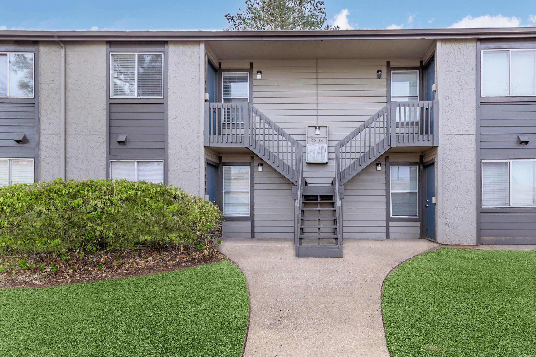
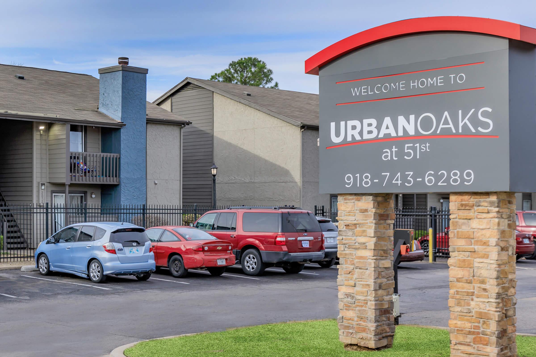
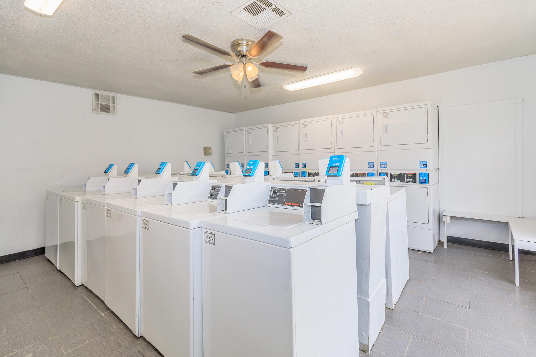
1 Bed 1 Bath A1









1 Bed 1 Bath A3








2 Bed 2 Bath B1















Neighborhood
Points of Interest
Urban Oaks @ 51st
Located 2102 E 51st Street Tulsa, OK 74105Bank
Bar/Lounge
Elementary School
Entertainment
Fitness Center
Golf Course
Grocery Store
High School
Hospital
Library
Middle School
Park
Post Office
Preschool
Restaurant
Shopping
Shopping Center
University
Yoga/Pilates
Contact Us
Come in
and say hi
2102 E 51st Street
Tulsa,
OK
74105
Phone Number:
918-922-9614
TTY: 711
Office Hours
Monday through Friday: 9:00 AM to 5:30 PM. Saturday: 10:00 AM to 5:00 PM. Sunday: Closed.